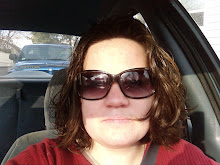 Big hill for a driveway!
Big hill for a driveway!
 The is looking in from the lower level family room, straight ahead is the utility room, to the left a closet, the right a half bath. Unfortunately the batteries on my camera died so there is no pictures of the actual downstairs family room.
The is looking in from the lower level family room, straight ahead is the utility room, to the left a closet, the right a half bath. Unfortunately the batteries on my camera died so there is no pictures of the actual downstairs family room. The back of the garage. The steps on the lower left of the picture lead to the kitchen.
The back of the garage. The steps on the lower left of the picture lead to the kitchen. Front of the garage.
Front of the garage. The kitchen door leading out to the lower deck.
The kitchen door leading out to the lower deck. The kitchen, Julianna is opening the door to the garage, Ali has the door to the deck behind her.
The kitchen, Julianna is opening the door to the garage, Ali has the door to the deck behind her. Kitchen from the deck door
Kitchen from the deck door The upstairs, two bedrooms, master bedroom, bathroom and closet at the end of the hall.
The upstairs, two bedrooms, master bedroom, bathroom and closet at the end of the hall. The main bathroom.
The main bathroom. "Ali's" bedroom
"Ali's" bedroom "Julianna's" bedroom
"Julianna's" bedroom Master bedroom. Notice the panted windows. Tacky.
Master bedroom. Notice the panted windows. Tacky. Master bedroom, Jeff is at the upper patio door. The closet has the mirrored doors. The pato doors are also painted, tackier.
Master bedroom, Jeff is at the upper patio door. The closet has the mirrored doors. The pato doors are also painted, tackier. The side yard.
The side yard. The backyard from the very back towards the right
The backyard from the very back towards the right The back of the house from the yard. As you can probably tell, the yard is a hill leading down to the house. The deck Jeff is on is the kitchen deck, it leads up to the deck of the master bedroom.
The back of the house from the yard. As you can probably tell, the yard is a hill leading down to the house. The deck Jeff is on is the kitchen deck, it leads up to the deck of the master bedroom. Under the upper deck storage.
Under the upper deck storage. The side yard from the deck
The side yard from the deck From the lower deck out to the backyard.
From the lower deck out to the backyard. From the lower deck up to the upper deck
From the lower deck up to the upper deck The backyard from the upper deck
The backyard from the upper deck Into the bedroom from the upper deck
Into the bedroom from the upper deck Down to the lower deck from the upper deck
Down to the lower deck from the upper deckWe really liked this house. Since my camera died, we have no pics of the downstairs family toom with fire place or the upstairs family room. It needs a lot of work, but it is all cosmetic work needed. We love the one we are hopefully looking at tomorrow. I will try to post all about it when we are done.


No comments:
Post a Comment